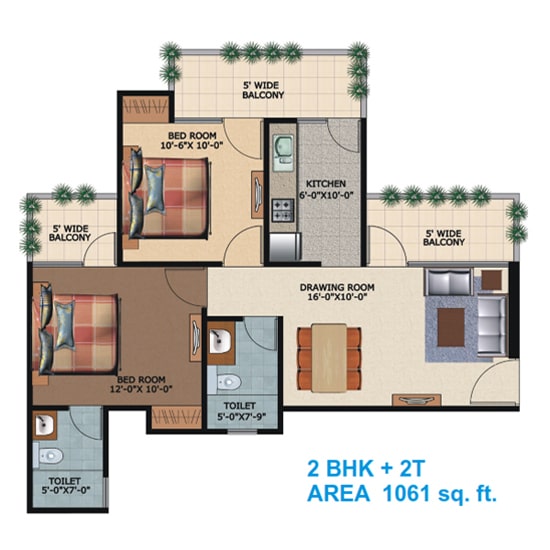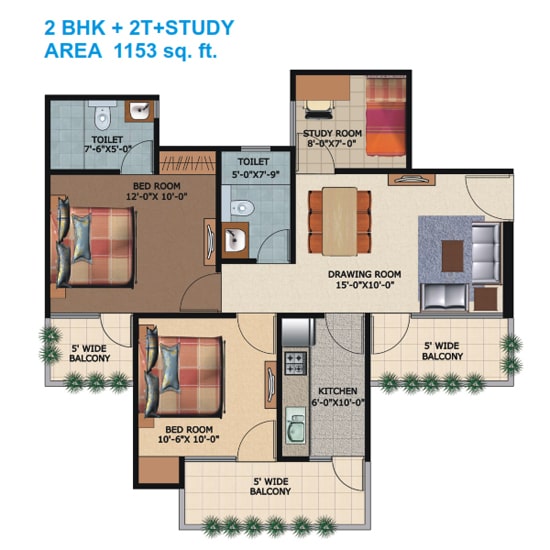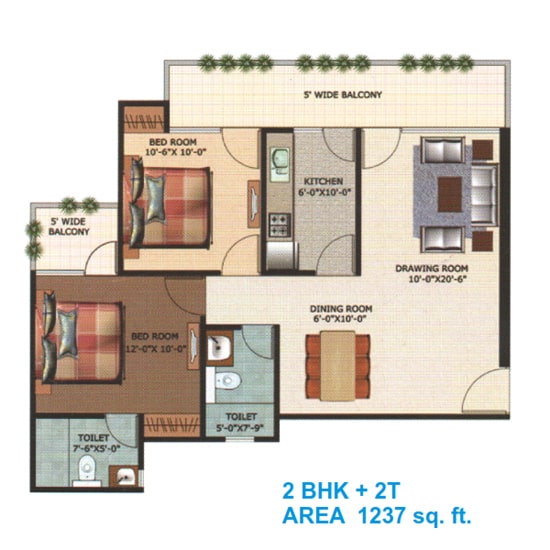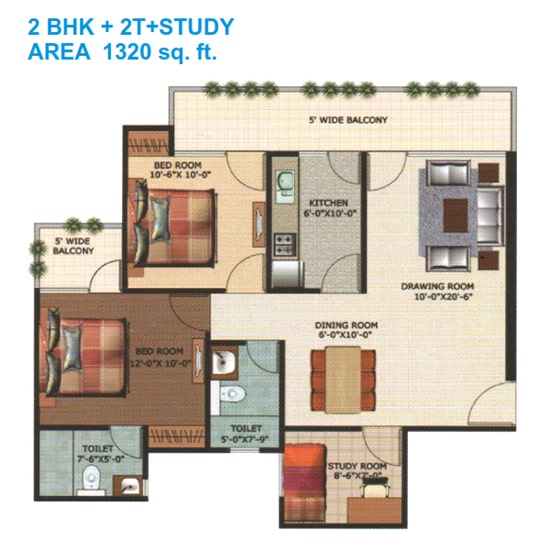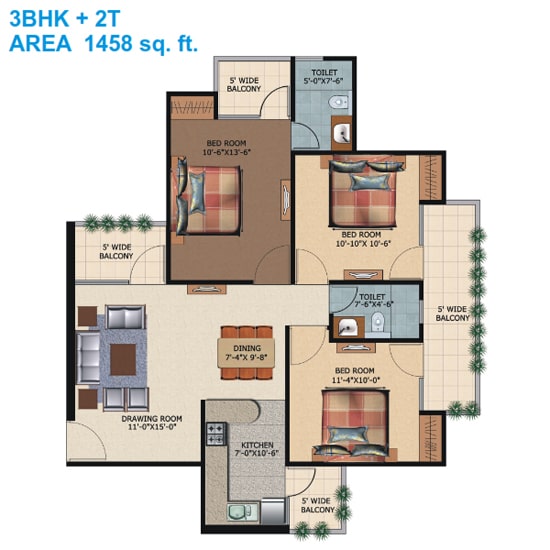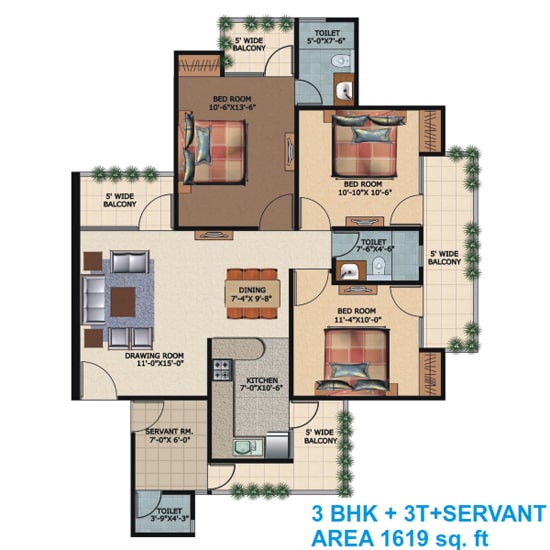Apex Splendour Floor Plan
Apex Splendour is a residential project that offers luxurious apartments in the Greater Noida West. The project offers a range of floor plans to suit the needs of different home buyers. The Apex Splendour floor plan includes 2 BHK and 3 BHK apartments with varying sizes and configurations. The 2 BHK apartment in Apex Splendour comes with two bedrooms, two toilets, and a study room for children.
The 3 BHK apartment comes with three bedrooms, and two toilets, and has a 1458-1619 sq ft area. The floor plans have been designed with an emphasis on maximizing natural light and ventilation, ensuring that every room is bright and airy.
The Apex Splendour layout plan is another important aspect to consider when choosing an apartment. The layout plan of the project has been designed keeping in mind the comfort and convenience of the residents. The apartments are spacious and offer ample space for living and dining. The bedrooms are well-designed, ensuring maximum privacy for residents. The kitchens are modern and come equipped with all the necessary amenities.
